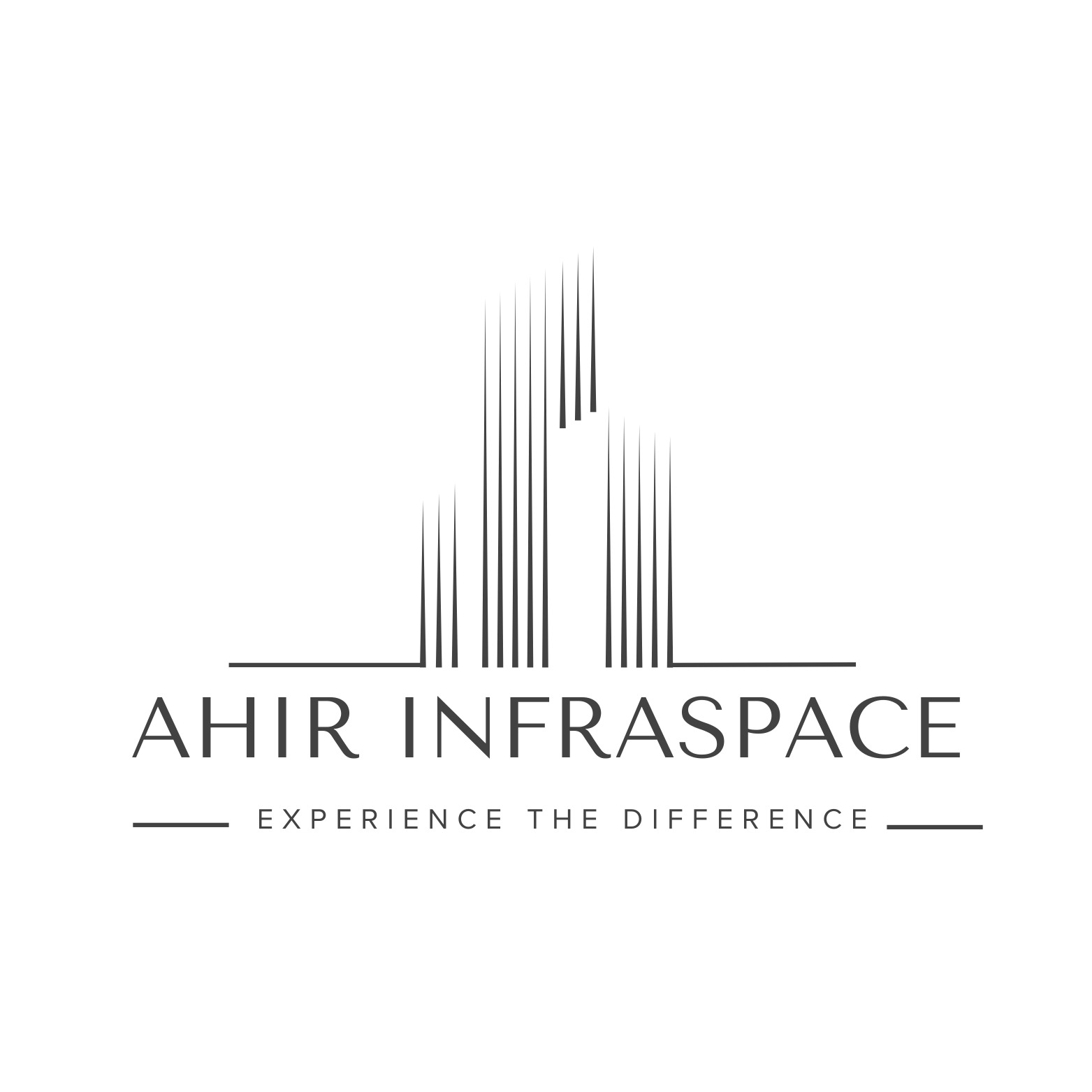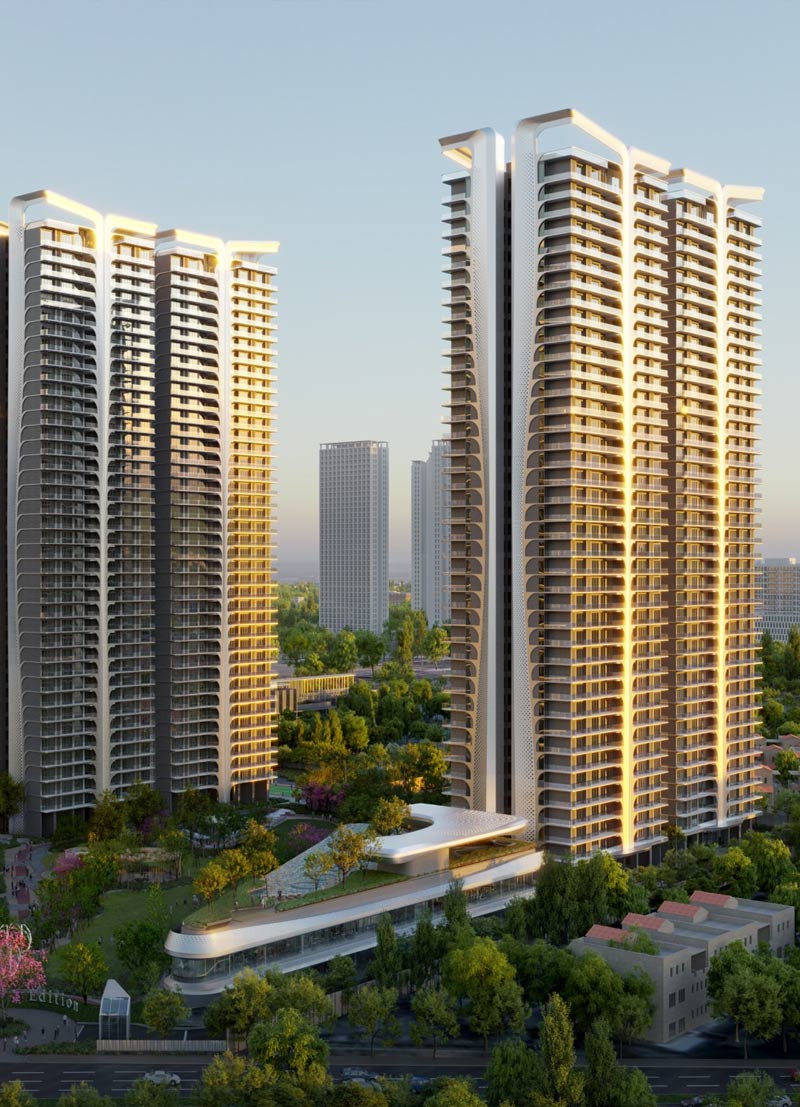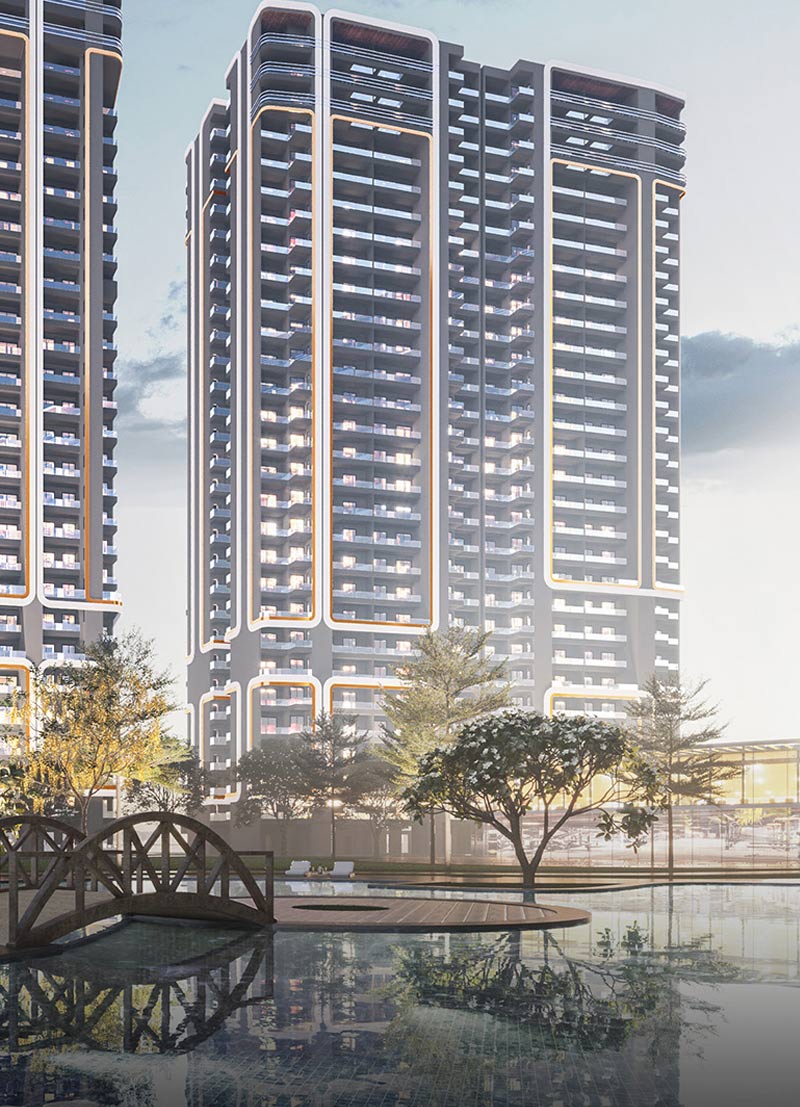
Ahir infra The Edition Sector 66 Gurgaon
- The uber luxury address of achievers.
- 3.5 BHK, 4.5 BHK, Penthouse Luxury Apartments.
- Superior location and neighbourhood.
- The Most saught after premium project of 2023.
- Spread across sprawling 13 acres.
- Investment Starts at ₹5.5 Cr only.
- Book before it gets over subscribed.
Smart World The Edition
Project Summary
INTERESTED in The Edition?
Get Instant Callback
GGM/756/488/2023/100
Smart World
13 Acre
Residential
Apartments & Penthouses
₹5.5 Cr Onwards
2027
Fully Fitted
Under Construction
Smart World The Edition
LUXURY EDITION HOMES CRAFTED for You
Introducing the new epitome of Gurugram’s skyline – Smartworld The Edition. A pinnacle of modern and contemporary design, this meticulously crafted development is infused with every element of luxury living. From its striking architectural design with undulating curves to its vibrant central greens, this masterpiece is the epitome of architectural brilliance.
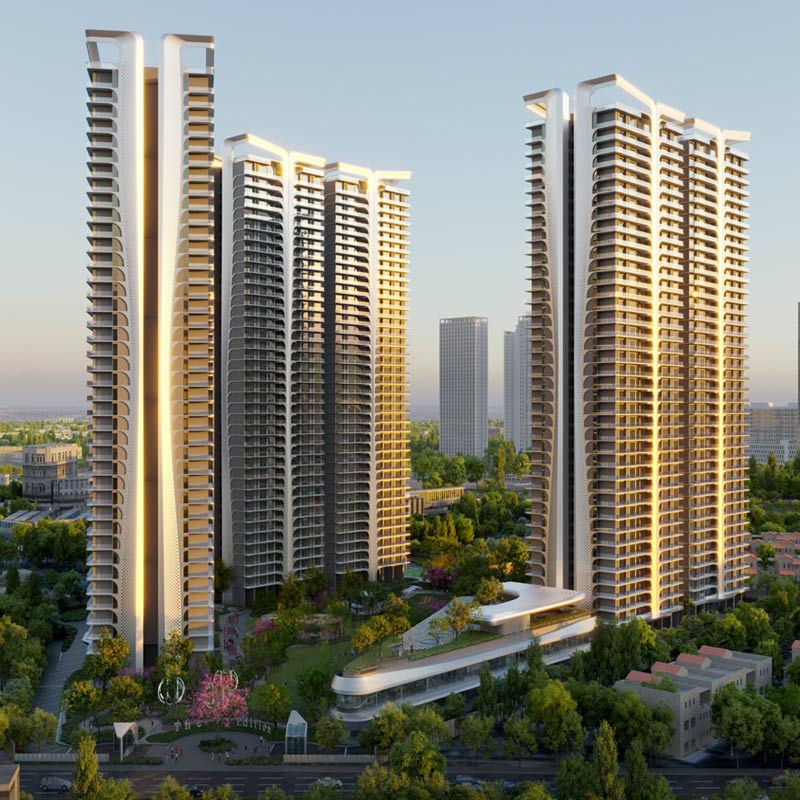
HIGHLIGHTS
- Luxury residences crafted to the perfection
- The Masterpiece – crafted by international design experts
- Architecture – Studio Symbiosis India, Germany, UK
- Club & Common Area Interior – Graymatters Singapore
- Landscape Design – Redlandscape Thailand
- Sample Interior – That’s ITH Thailand
- Flexible payment plan (Possession by 2027)
FEATURES
- Enjoy limitless luxury for the limited few.
- 3 highrise twin skyscrapers
- Rooftop infinity edge swimming pool
- Private deck & jacuzzi
- Observatory Deck with a Panoramic View of the City Skyline – A high viewpoint to enjoy the cityscape and skyline
- A sanctuary for indulgent luxury and leasure
- Escape, relax & enjoy like no other
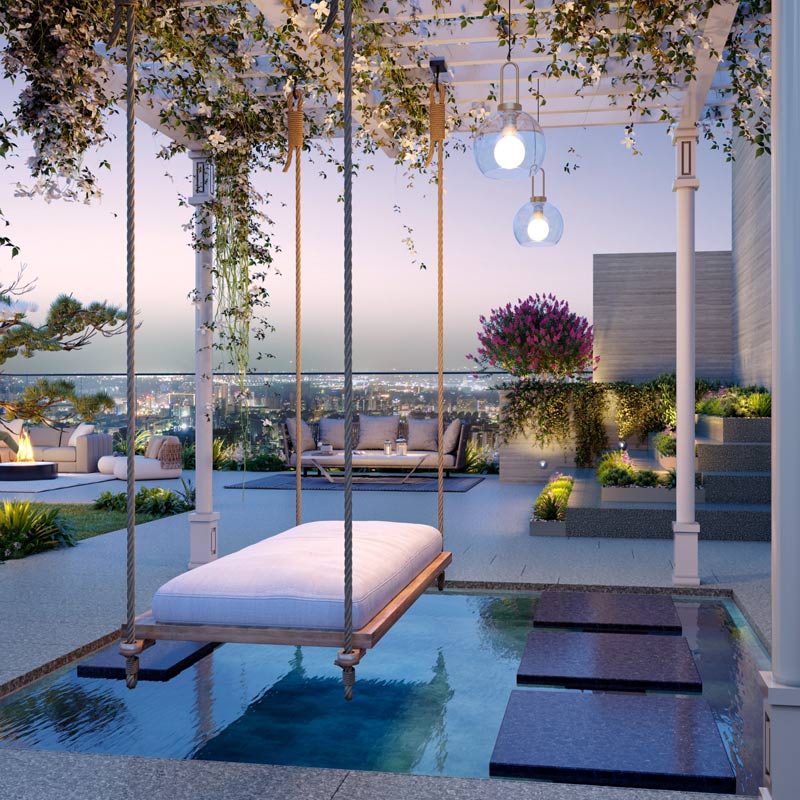




Equipped Gym, Spa & Salon

Gated Secured
Community
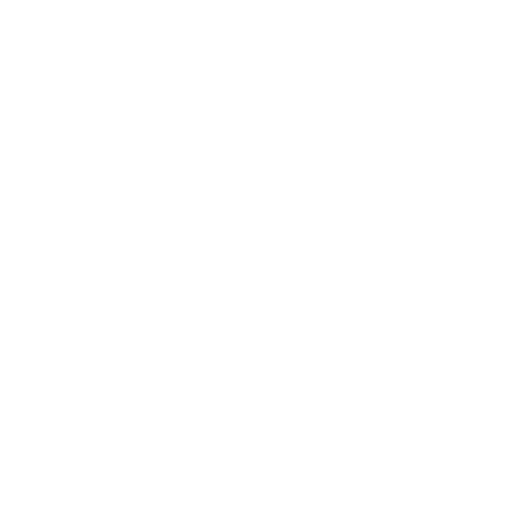
Luxury Club
House

Swimming
Pool

Double Height Managed
Lobbies

Professional
Maintenance

Landscaped
Greens

Kids Play
Area
Smart World The Edition
LUXURY EDITION HOMES CRAFTED for You
| Area | Type | Payment Plan | Booking Amount |
|---|---|---|---|
| 2900 SQFT | 3 BHK+ST+SQ | 30:30:40 | ₹10 Lac |
| 3415 SQFT | 4 BHK+ST+SQ | 30:30:40 | ₹10 Lac |
| 7000 SQFT | Penthouse (4BHK) | 30:30:40 | ₹10 Lac |
Ask for our offer price!
AHIR Infra Edition
Floor Plans

2900 SQFT
3 BHK+ST+SQ
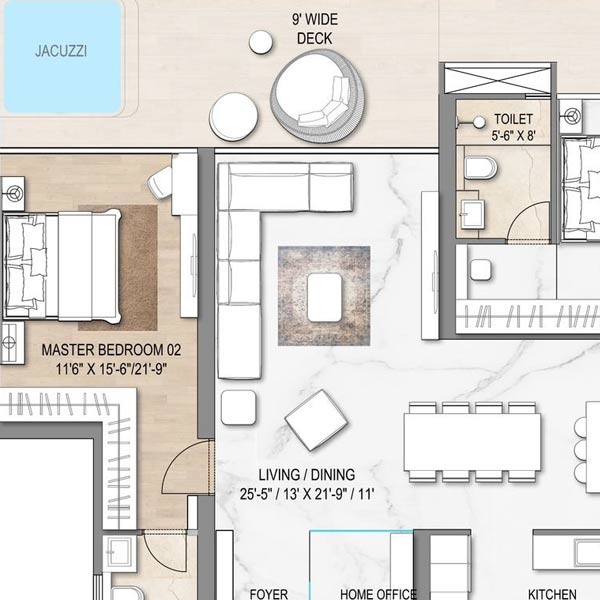
3415 SQFT
4 BHK+ST+SQ
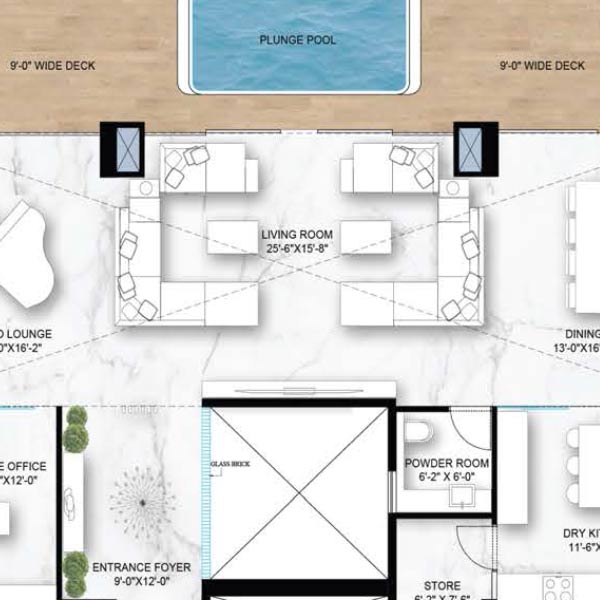
7000 SQFT
Penthouse (4BHK)
Location Advantage
- Prime Location – Sector 66, Gurugram.
- Located on Golf course extension road Gurgaon.
- Proposed Metro Corridor in close vicinity.
- 10 Minuts from NH-8.
- 10 Minuts from Golf Course Road.
- 230 minutes driving distance from IGI airport.

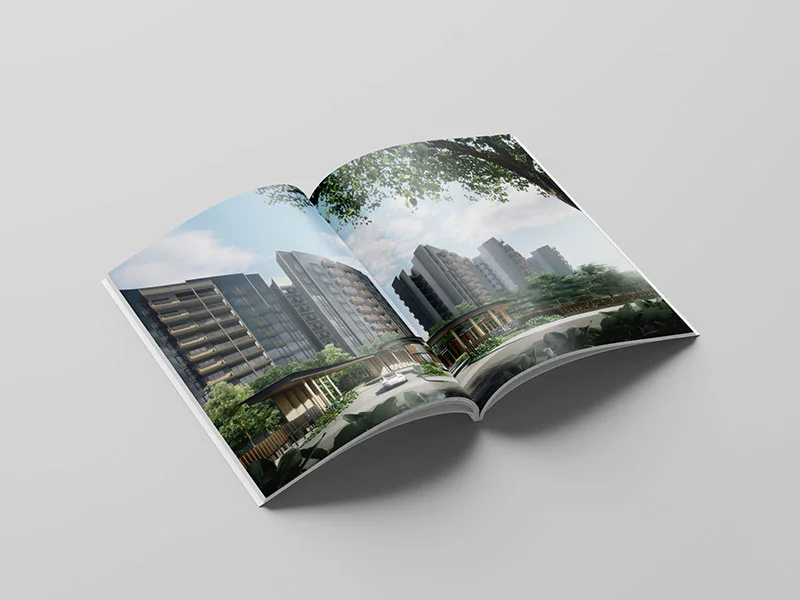
Brochure & More
Download E-Brochure
Wonder why some units will make more profits than others? The Selection of units is crucial, let us share more.
Rera Certified
RERA ID : RC/REP/HARERA/GGM/756/488/2023/100 dated 06/11/2023
NAME : ETSY Realcon Private Limited
WWW.HARYANARERA.GOV.IN
AHIR Infra Edition
Smart World Developer
Smart World is a cutting-edge real estate company in India that aims to revolutionize the industry. The company is built on honesty, professionalism, and transparency principles and is led by top-notch professionals and proven achievers. With a governing board in Singapore, Smart World follows international standards in corporate governance, industry practices, and design philosophy. Smart World is a real estate company that goes beyond customer expectations by anticipating future needs. Their developments offer a modern lifestyle at a fair price, which millennials desire. With innovation, technology, and efficiency at their core, Smart World creates living, working, and leisure structures prioritizing happiness. Their projects promise iLive, iWork, and iPlay experiences, putting the customer at the center of everything they do.
Don't be shy - drop us a line.
We'are looking forward to speaking to you!
Disclaimer
This website is the property of the project’s authorized marketing partner. The company reserves the right to add, modify, or delete material from the site at any time. The company may also revise these terms without prior notification. Therefore, you should visit this page periodically to review the current terms. This is not an offer, an invitation to offer, or a commitment of any nature. The images on this site include artistic impressions and stock photos. The Designs, dimensions, cost, facilities, plans, images, specifications, furniture, accessories, paintings, items, electronic goods, additional fittings/fixtures, decorative items, false ceiling including finishing materials, specifications, shades, sizes and colours of the tiles and other details shown in the images are only indicative in nature and are only for the purpose of illustrating/indicating a possible layout and do not form part of the standard specifications/amenities/services to be provided in the flat. Recipients are advised to use their discretion in relying on the information/amenities described/shown therein. All specifications of the property shall be as per the final agreement between the Parties.
